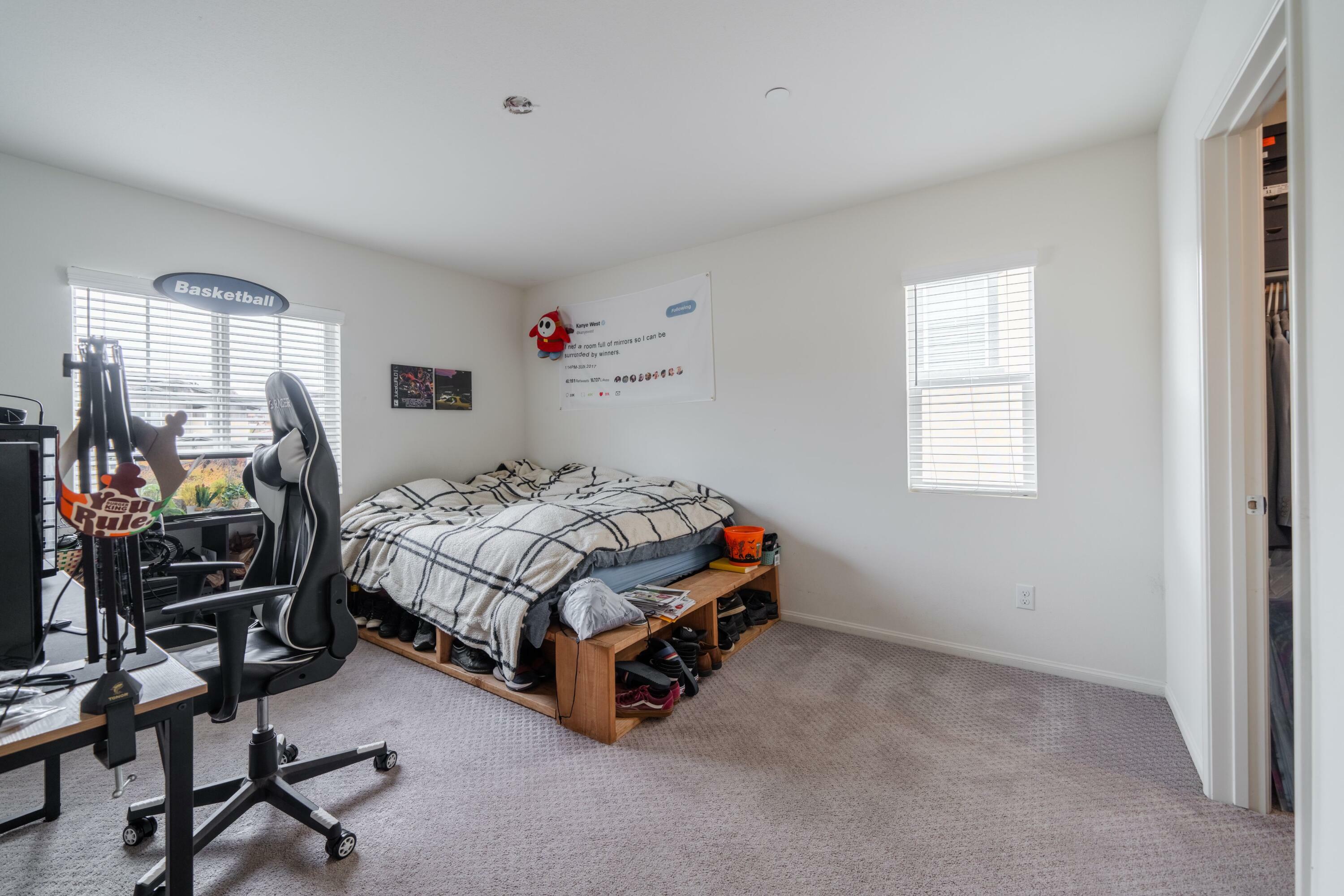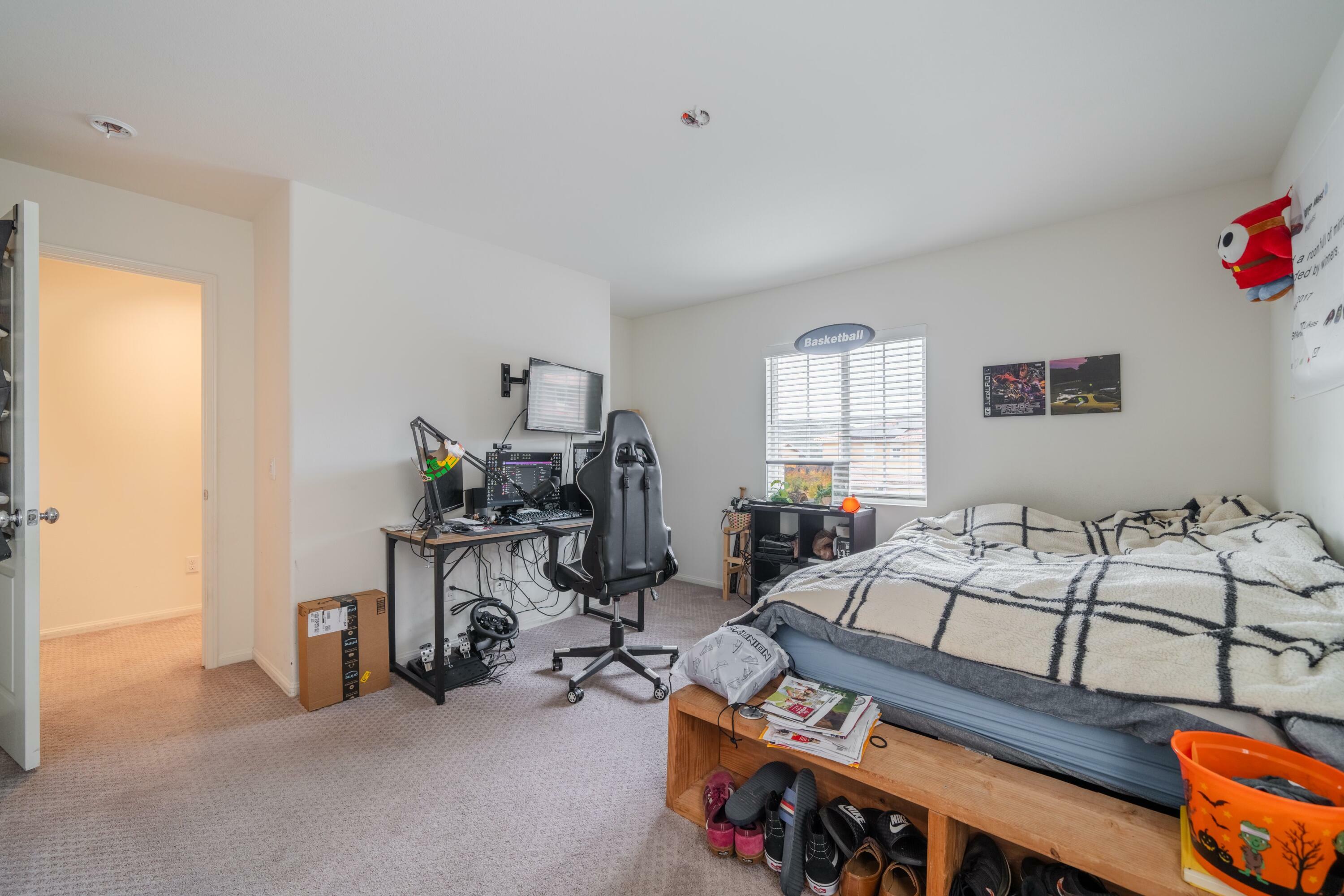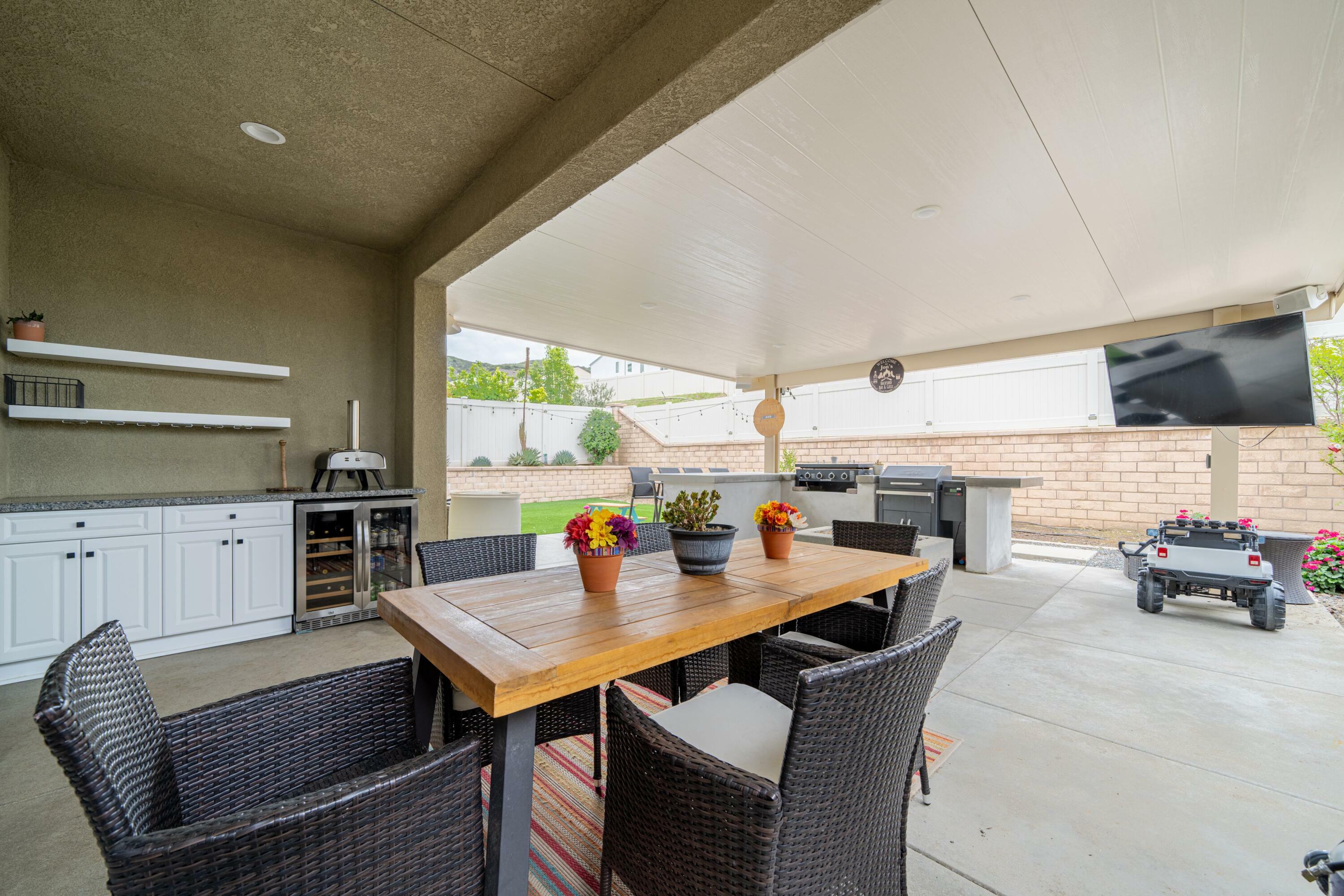


Listing Courtesy of: GAVAR / Coldwell Banker A Hartwig Company / Daren Cox
411 Calabrese Street Fallbrook, CA 92028
Active (21 Days)
$889,000
MLS #:
24002796
24002796
Lot Size
5,905 SQFT
5,905 SQFT
Type
Single-Family Home
Single-Family Home
Year Built
2018
2018
Style
Modern
Modern
Views
Y
Y
County
San Diego County
San Diego County
Listed By
Daren Cox, DRE #1375414 CA, Coldwell Banker A Hartwig Company
Source
GAVAR
Last checked May 7 2024 at 8:17 AM GMT+0000
GAVAR
Last checked May 7 2024 at 8:17 AM GMT+0000
Bathroom Details
- Full Bathrooms: 3
Lot Information
- Views
- Rectangular Lot
Property Features
- Fireplace: None
- Foundation: Slab
Heating and Cooling
- Natural Gas
- Central Air
Pool Information
- Community
Homeowners Association Information
- Dues: $208
Flooring
- Laminate
- Carpet
- Vinyl
Exterior Features
- Stucco
- Roof: Tile
Utility Information
- Utilities: Sewer Connected, Natural Gas Available, Cable Tv
Garage
- True
Parking
- Rv Access/Parking
Stories
- 2
Additional Listing Info
- Buyer Brokerage Commission: 2.50
Location
Listing Price History
Date
Event
Price
% Change
$ (+/-)
Apr 28, 2024
Price Changed
$889,000
-1%
-10,000
Apr 18, 2024
Price Changed
$899,000
0%
4,000
Apr 17, 2024
Original Price
$895,000
-
-
Disclaimer: Copyright 2024 Greater Antelope Valley Association of Realtors. All rights reserved. This information is deemed reliable, but not guaranteed. The information being provided is for consumers’ personal, non-commercial use and may not be used for any purpose other than to identify prospective properties consumers may be interested in purchasing. Data last updated 5/7/24 01:17



Description